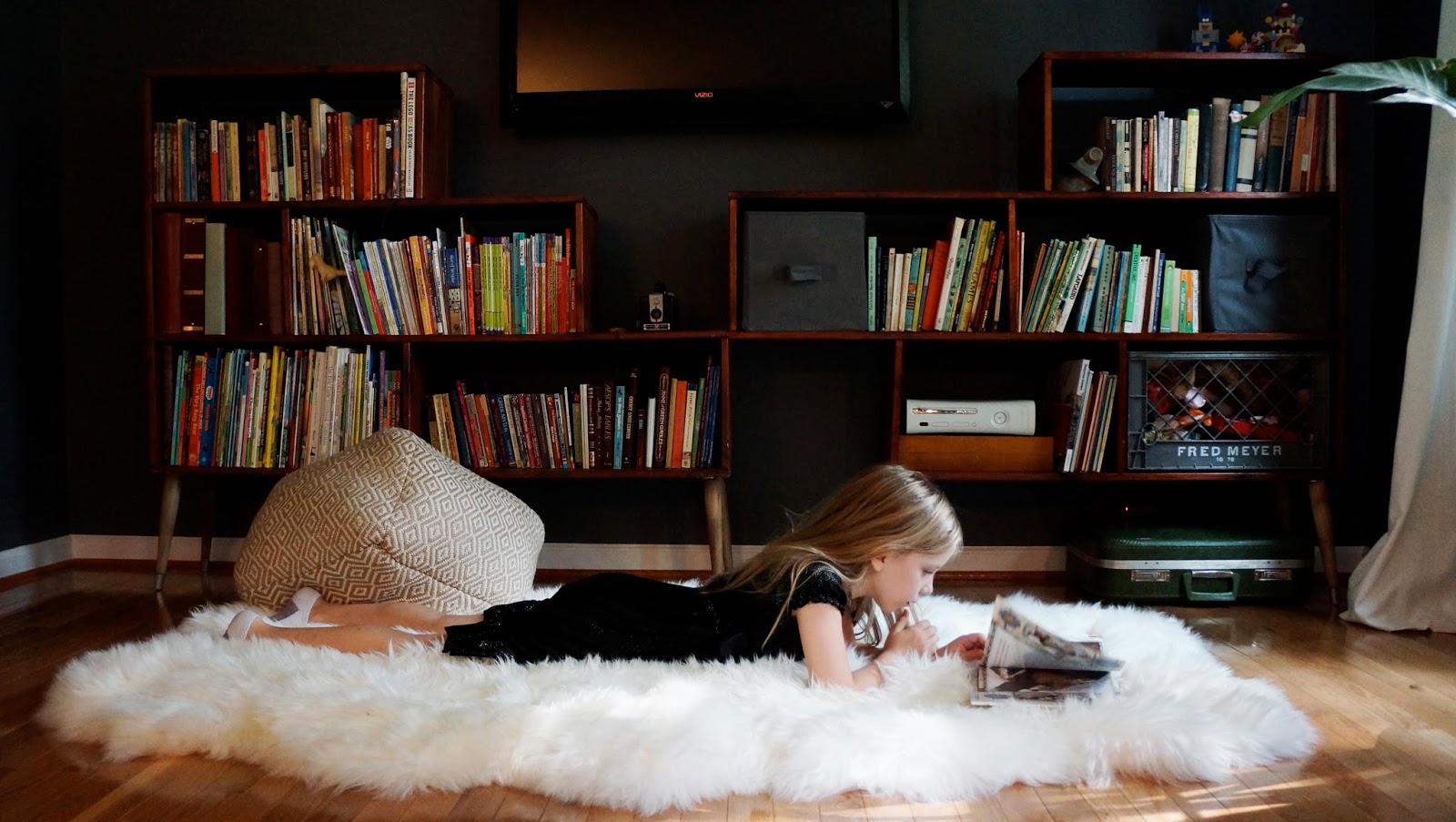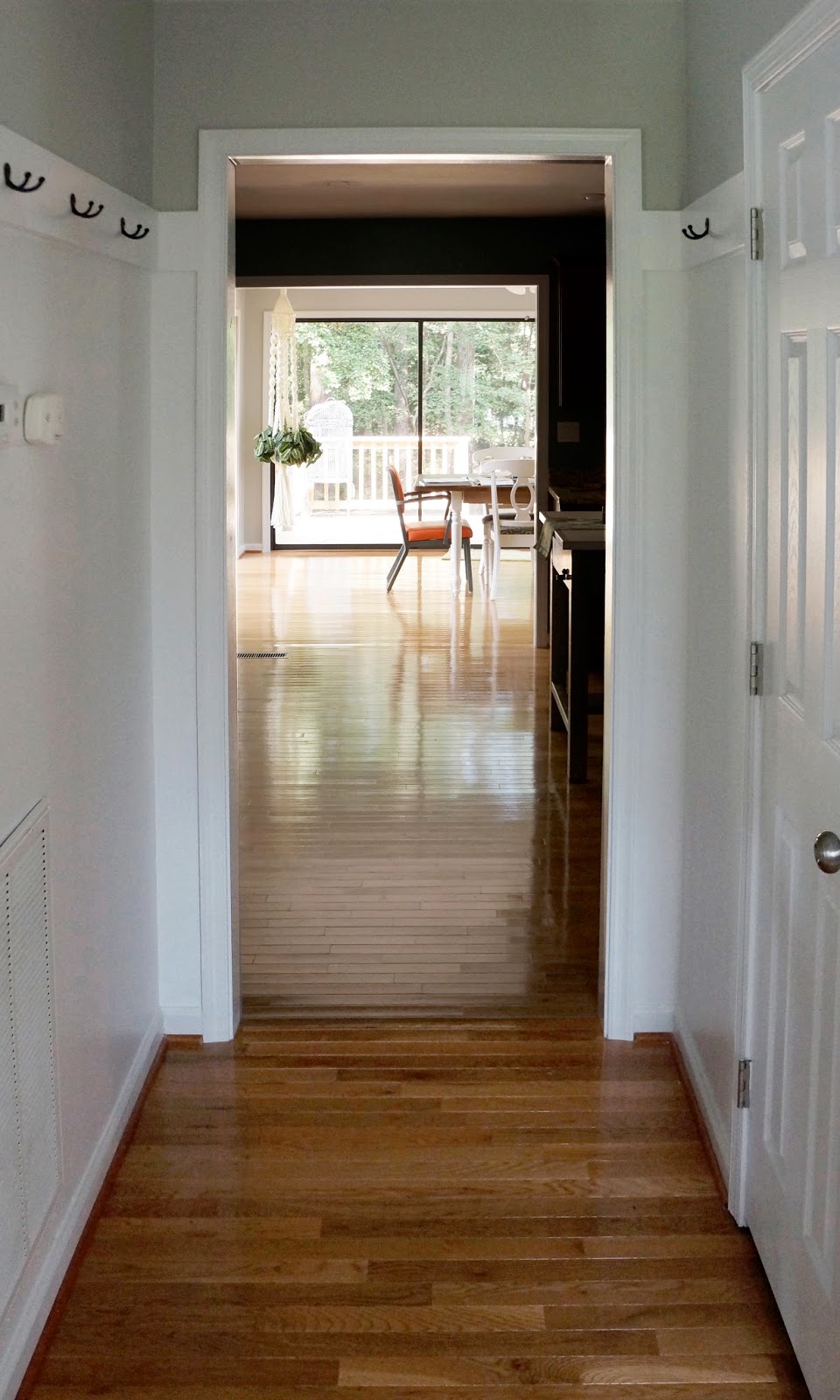The New House: Formal Living Room and Entryway
Hey all! I have been wanting to post some house pictures for a while, but I just haven't made time for it of late (or I can't keep the house clean enough to take said photos, you decide). But, it seemed like the formal living room was finally complete, so it was gonna be now or never.
Remember when we first moved in six months ago, I envisioned a full wall of built-in shelving here? That dream seemed a few years down the line. But, as only the mister can do, he scored these two quirky book shelves (handmade in Italy) for twenty bucks at a garage sale last month. They actually didn't come with legs. Luckily, I had a couple of chairs that died during our last move, so I snagged the legs before tossing the chairs. Honestly, I didn't think they would work at first, but the man was insistent, and I was sorely mistaken! I thought adding the legs to those shelves was a genius move, Mr. Hickok.
We scored that real sheepskin rug from Costco last month for an insanely cheap price (I have wanted one ever since I sprawled out on the sheepskin at Aisha and Grady's place many moons ago. BTW, I miss you guys, you rock!). So far I have found one or two of my girls laying on it reading almost every day. Yay for a new cozy reading place!
On a side note, does anyone else struggle with were to put your TV? I know we are probably in the minority, since we really only use it once a week, and some weeks not at all (I should post about our TV evolution some time, quite the journey). But to toss it out completely stinks for those occasions when we would want to have it, like family movie night, date night with Mario Cart, or watching home videos. So, I finally decided to hang it here and let the dark walls kind of masked the TV from being the focus of the room. And since the chairs aren't all facing it, it doesn't seem to garner quite so much attention.
Here is a look from the other side peeking into the entryway. Someday we would like to widen the opening to the den on the far side of the house and make it feel more open on the main floor.
Here is a closeup of Wonder Woman herself. As you can see, the mister is on a super hero kick lately with his LEGO statues. Wonder Woman just replaced Retro Batman in the place of honor. Does this graduate us to galactic geeks, or too cool for school?
The view when you first come in the house looks straight through the kitchen to the sun room/dining room at the back of the house. It is a very small entryway, so I painted it white to make it feel larger (and it does), and the mister added the trim with the hooks for some fun details. We wrapped the trim around the whole entry just for funzies.
As you come in the front door, the formal living room is to your right...
...and the den with the fireplace is off the your left. This room isn't even close to being complete, with only one picture hung and no other seating besides our sectional. It is a pretty shade of pink. Kind of a "his and hers" living rooms--some people have towels, we've got rooms! Haha! Not my intention, but it makes me smile nonetheless.
So there you have it! A house update, finally! Have a great weekend, everyone!








So beautiful! I love it. Great job guys
ReplyDeleteI love everything!!! And yes, the legs on the bookshelf were the 1st thing I noticed. Good call Steve:D
ReplyDeleteQue hermosura de casa!
ReplyDeleteLove your formal living room!! The color, dark shelves, and furniture gives it an old fashioned parlor feel (which I LOVE!!)
ReplyDeleteLooks fantastic! You have a great eye.
ReplyDeleteYou guys always have such cozy homes and decorate them so creatively! I loved seeing your new home. Great work y'all !! The hardwood floors looked nice too; they'd make perfect sock-sliding areas. Miss you guys!
ReplyDeleteBeautiful! Tasteful, and artful. Love it. You are blessed with a beautiful family and a beautiful home. Wonder Woman is my favorite touch!
ReplyDelete